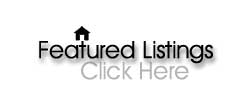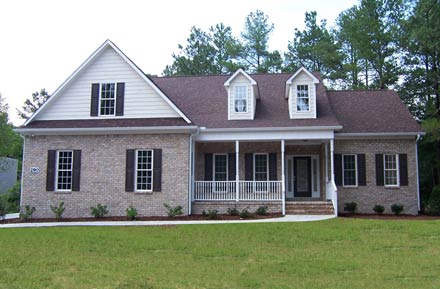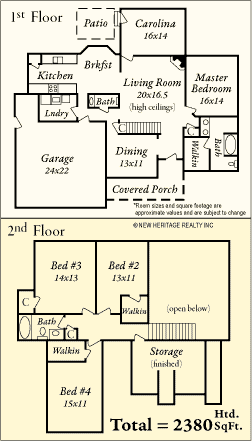|
|
|
|
|
|
|
|
|
View Slide Show of Beautiful Pinehurst
Click Here
(opens in new window) |
|
 |
|
Welcome to New Heritage Realty and Development, Inc.
Back>>
Click on Images for
larger view - opens in new window

New
Family Ties III
This is
one of our best selling plans featuring a decorative crystalline
front door with dormer above creating a magnificently bright front
entryway. The covered porch adds a quaint style to this home and is
perfect for rocking chairs. The large Living Room area with high
ceilings includes a corner gas log fireplace with display case or
entertainment center above. Off the Living Room is a 16x14 Carolina
Room leading to a rear patio perfect for cookouts. The extended
Kitchen includes a Breakfast area with bay window overlooking the
backyard. The Master Suite with garden tub, double vanity and
walk-in closet is conveniently located downstairs. There are three
spacious bedrooms upstairs including a 15x11 Bonus Room above the
double car garage. The pocket door which separates the sink area
from the shower allows two people to use the upstairs bathroom at
the same time. A finished storage area located at the top of the
stairs can be used as an Office or Playroom. When building this plan
you have the option of picking from numerous color samples in our
office. Give us a call to make an appointment: 910-692-2500 or
1-800-849-2645.
Click
Here for Printable Version
-
opens in new window -

Interior Photos
|